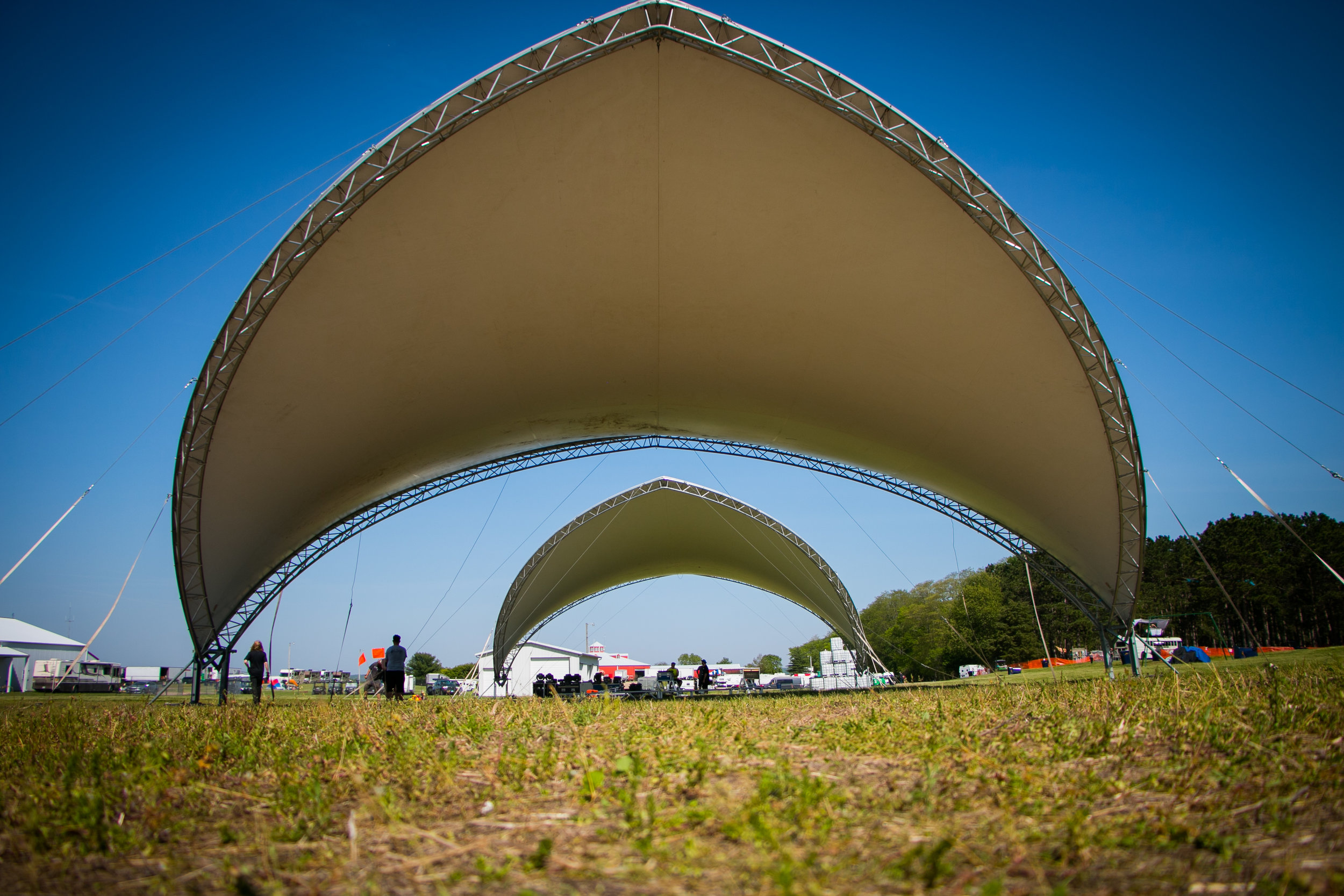Single Span
Capacities
285-485 Table Seating
570-970 Row Seating
570-970 Standing
Dimensions
Width: 60 ft
Length: 92 ft
Overall Height: 24 ft
Door Height: 7ft 6in, 20 ft
Area: 4,036-5,382 sq ft
Concert Span
Capacities
Sight Lines for 10,000
Stage for 1 Band
Backstage Equipment Space
Dimensions
Width: 60 ft
Length: 92 ft
Overall Height: 24 ft
Door Height: 7ft 6in, 20 ft
Area: 4,709 sq ft
Duo Span
Capacities
700-900 Table Seating
1,500-1,900 Row Seating
1,500-1,900 Standing
Dimensions
Width: 60 ft
Length: 179 ft
Overall Height: 24 ft
Door Height: 7ft 6in, 20 ft
Area: 8,180-9,688 sq ft
Tri Span
Capacities
1,000-1,300 Table Seating
2,100-2,700 Row Seating
2,100-2,700 Standing
Dimensions
Width: 153 ft
Length: 172 ft
Overall Height: 24 ft
Door Height: 7ft 6in, 20 ft
Area: 11,195-15,070 sq ft
Quadra Span
Capacities
1,200-1,600 Table Seating
2,700-3,500 Row Seating
2,700-3,500 Standing
Dimensions
Width: 196 ft
Length: 196 ft
Overall Height: 24 ft
Door Height: 7ft 6in, 20 ft
Area: 17,039-20,053 sq ft
Trapeze Tent
Our Structure Spans Configure For
Concerts
Band Shells
Festivals
Product Launches
Fundraisers
Private Functions
Corporate Functions
Weddings
Fashion Shows
Conventions
Make Magic in the Shade.
Don’t see your event type listed? Just ask!














